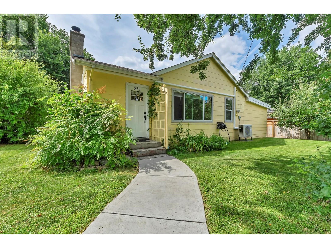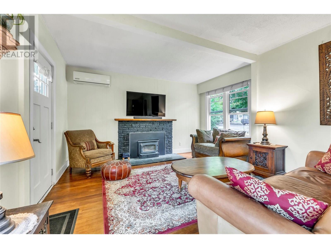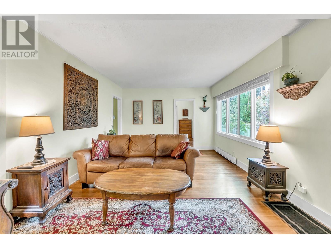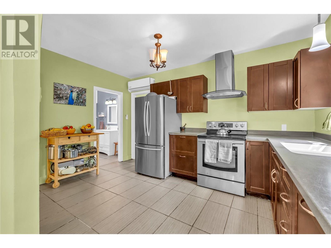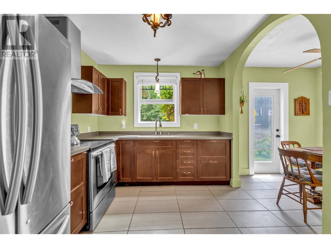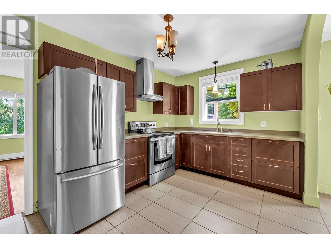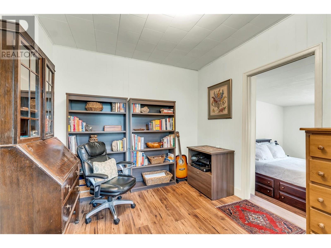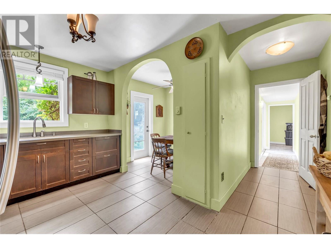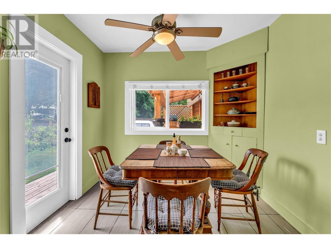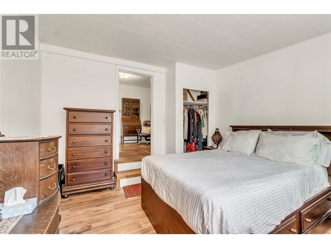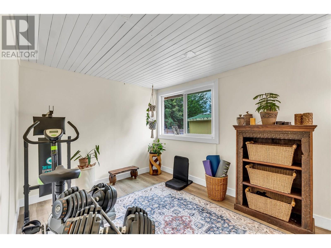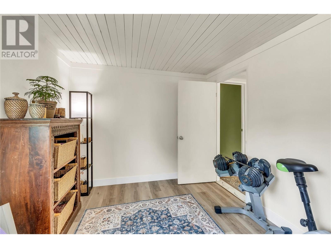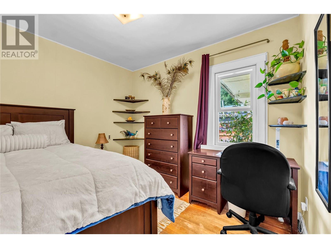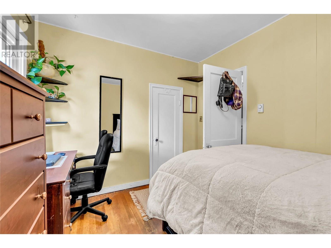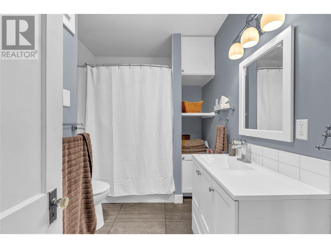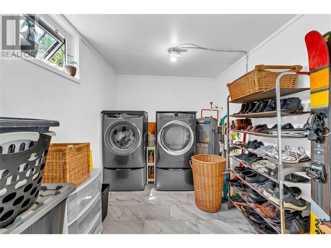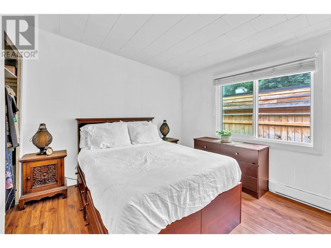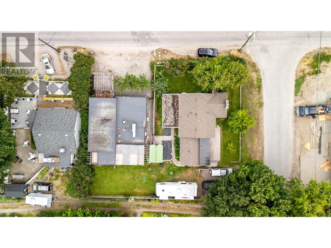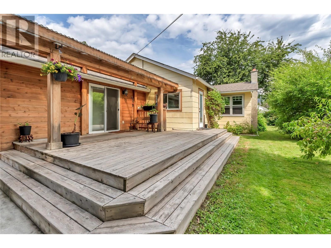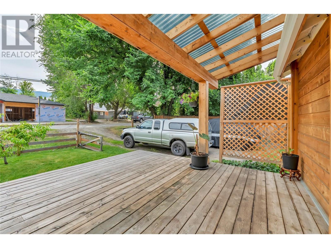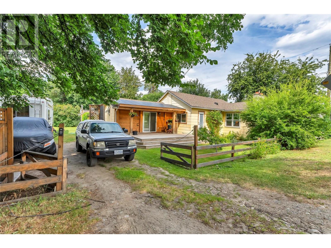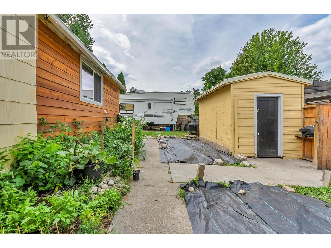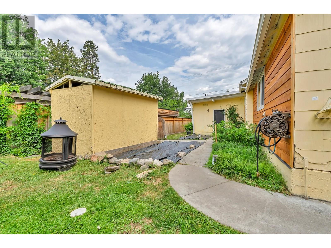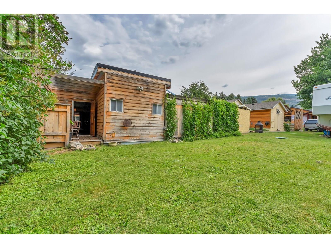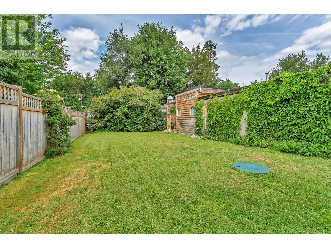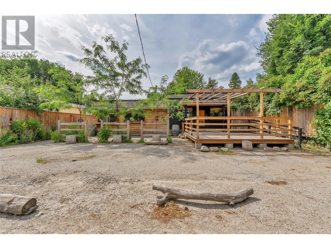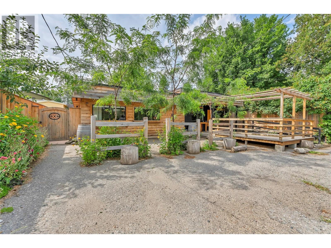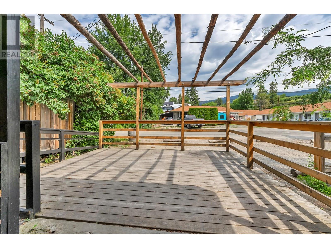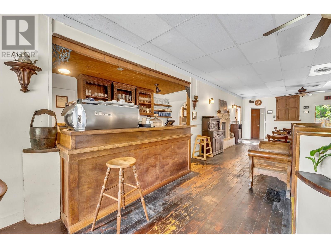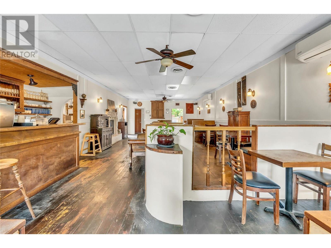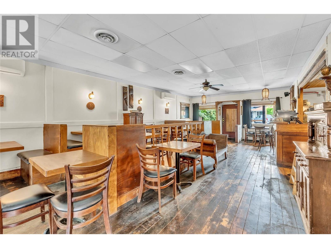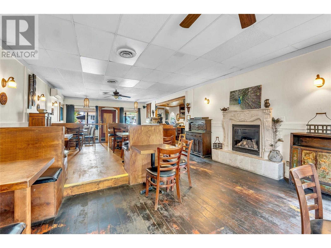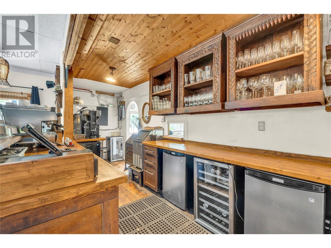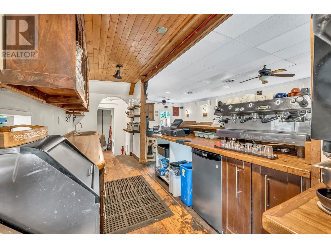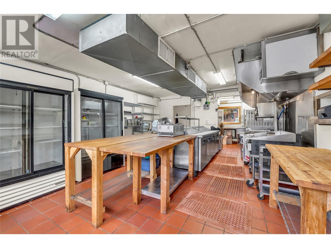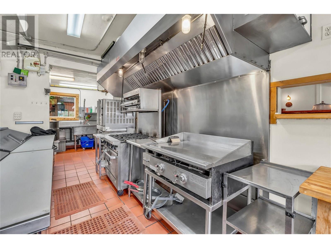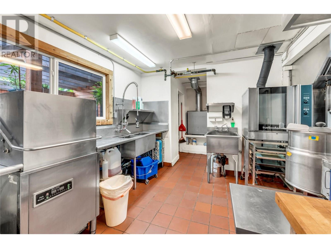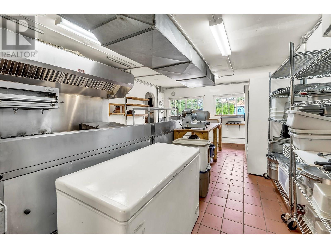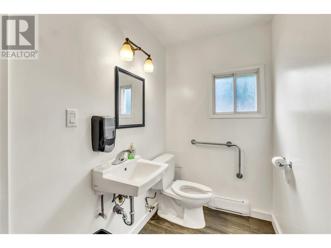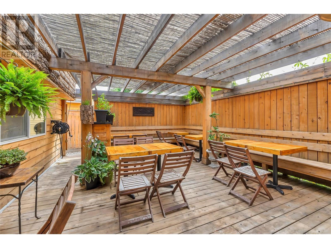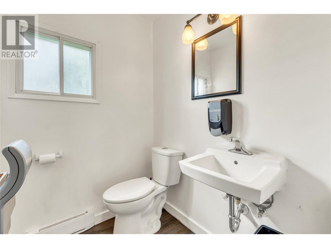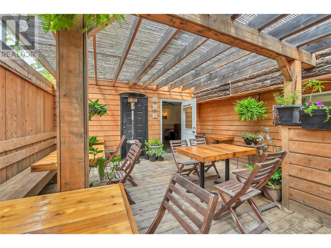3 Bedroom
1 Bathroom
3,018 ft2
Bungalow
Fireplace
Heat Pump
Baseboard Heaters, Heat Pump
$1,750,000
Amazing Opportunity to own and operate your own restaurant in the heart of beautiful Naramata, and live next door in the cozy 3 bedroom house. The restaurant building is licensed for 60 seats indoors and another 24 outside on the private peaceful patio. It comes complete with all the tables and chairs, kitchen and coffee bar equipment, and lots of parking out front. All ready for your creative culinary touches. The almost 1200 square foot house has 3 bedrooms, 1 bath, nice sized living room, separate dining room, and a large rear deck. On a corner lot so lots of off street parking. The home could be used as a rental, owner occupied, or staff housing. The whole package is a great holding/development property as well as it is situated on four 30x100 foot commercial lots, ideal for future use. Rarely does a full package like this become available. Contact the listing Agent for more information. (id:23267)
Property Details
|
MLS® Number
|
10356859 |
|
Property Type
|
Single Family |
|
Neigbourhood
|
Naramata Village |
|
Amenities Near By
|
Park, Recreation |
|
Features
|
Balcony |
Building
|
Bathroom Total
|
1 |
|
Bedrooms Total
|
3 |
|
Appliances
|
Refrigerator, Dishwasher, Oven, Washer |
|
Architectural Style
|
Bungalow |
|
Basement Type
|
Crawl Space |
|
Construction Style Attachment
|
Detached |
|
Cooling Type
|
Heat Pump |
|
Exterior Finish
|
Stucco, Wood |
|
Fireplace Fuel
|
Wood |
|
Fireplace Present
|
Yes |
|
Fireplace Type
|
Conventional |
|
Flooring Type
|
Tile |
|
Heating Fuel
|
Electric |
|
Heating Type
|
Baseboard Heaters, Heat Pump |
|
Roof Material
|
Asphalt Shingle |
|
Roof Style
|
Unknown |
|
Stories Total
|
1 |
|
Size Interior
|
3,018 Ft2 |
|
Type
|
House |
|
Utility Water
|
Municipal Water |
Land
|
Access Type
|
Easy Access |
|
Acreage
|
No |
|
Fence Type
|
Other |
|
Land Amenities
|
Park, Recreation |
|
Size Irregular
|
0.27 |
|
Size Total
|
0.27 Ac|under 1 Acre |
|
Size Total Text
|
0.27 Ac|under 1 Acre |
|
Zoning Type
|
Unknown |
Rooms
| Level |
Type |
Length |
Width |
Dimensions |
|
Main Level |
Living Room |
|
|
21'4'' x 13'8'' |
|
Main Level |
4pc Bathroom |
|
|
9'5'' x 7' |
|
Main Level |
Other |
|
|
12'2'' x 7'7'' |
|
Main Level |
Laundry Room |
|
|
12'10'' x 7'5'' |
|
Main Level |
Bedroom |
|
|
10'3'' x 9'5'' |
|
Main Level |
Bedroom |
|
|
11'8'' x 9' |
|
Main Level |
Office |
|
|
11'2'' x 9'5'' |
|
Main Level |
Dining Room |
|
|
9' x 7'3'' |
|
Main Level |
Kitchen |
|
|
13'6'' x 9'1'' |
|
Main Level |
Primary Bedroom |
|
|
12'3'' x 11'9'' |
|
Secondary Dwelling Unit |
Partial Bathroom |
|
|
3'9'' x 3'6'' |
|
Secondary Dwelling Unit |
Partial Bathroom |
|
|
5'3'' x 4'8'' |
|
Secondary Dwelling Unit |
Partial Bathroom |
|
|
8'10'' x 4'8'' |
|
Secondary Dwelling Unit |
Other |
|
|
21'5'' x 16'6'' |
|
Secondary Dwelling Unit |
Other |
|
|
5'7'' x 3'10'' |
|
Secondary Dwelling Unit |
Other |
|
|
20'11'' x 17'5'' |
|
Secondary Dwelling Unit |
Other |
|
|
39'1'' x 17'5'' |
|
Secondary Dwelling Unit |
Kitchen |
|
|
31'9'' x 21'5'' |
Utilities
|
Electricity
|
Available |
|
Natural Gas
|
Available |
|
Sewer
|
Not Available |
https://www.realtor.ca/real-estate/28638582/360370-robinson-avenue-naramata-naramata-village

